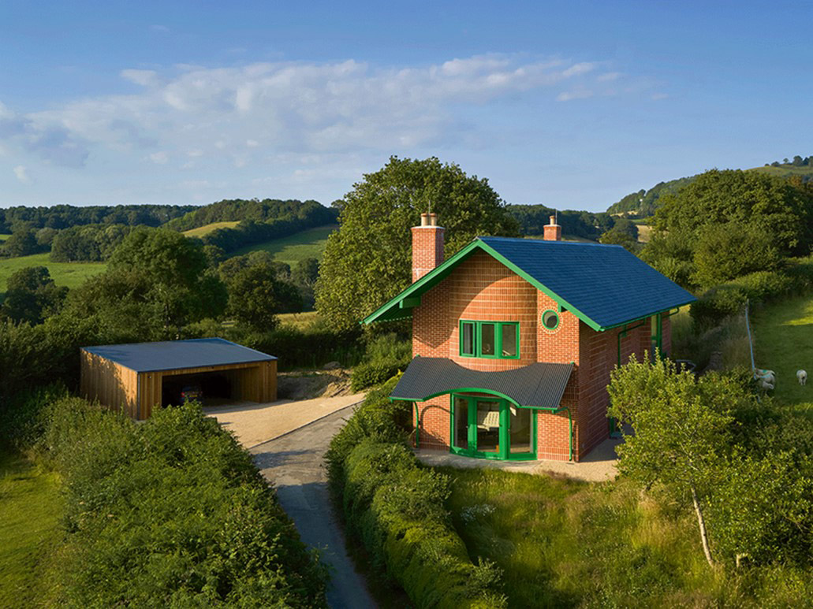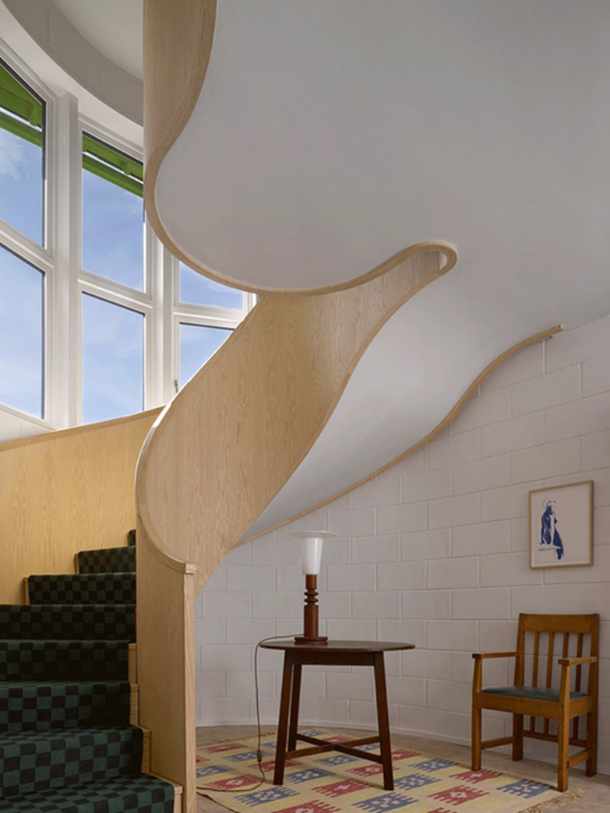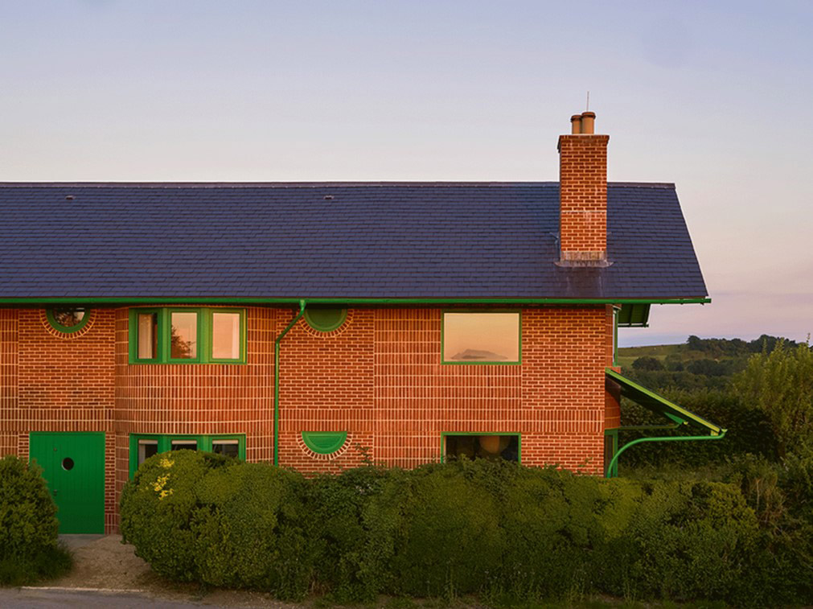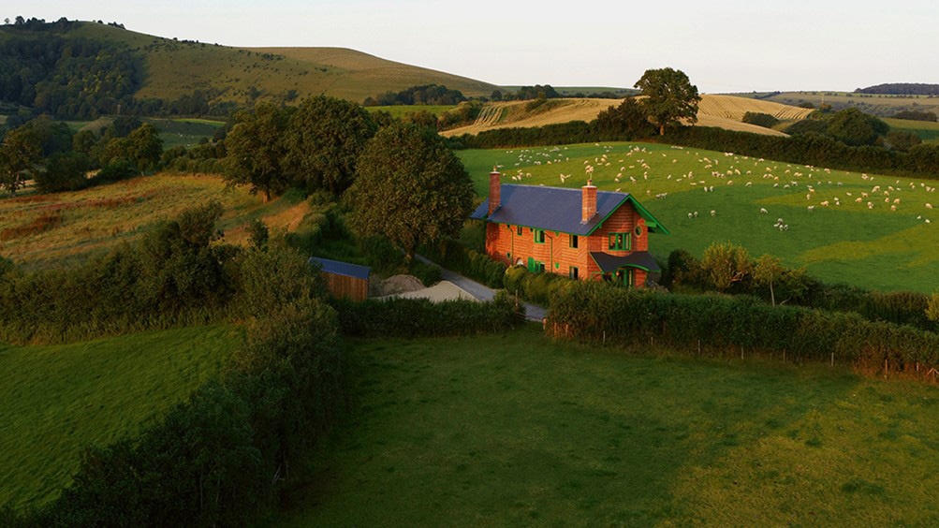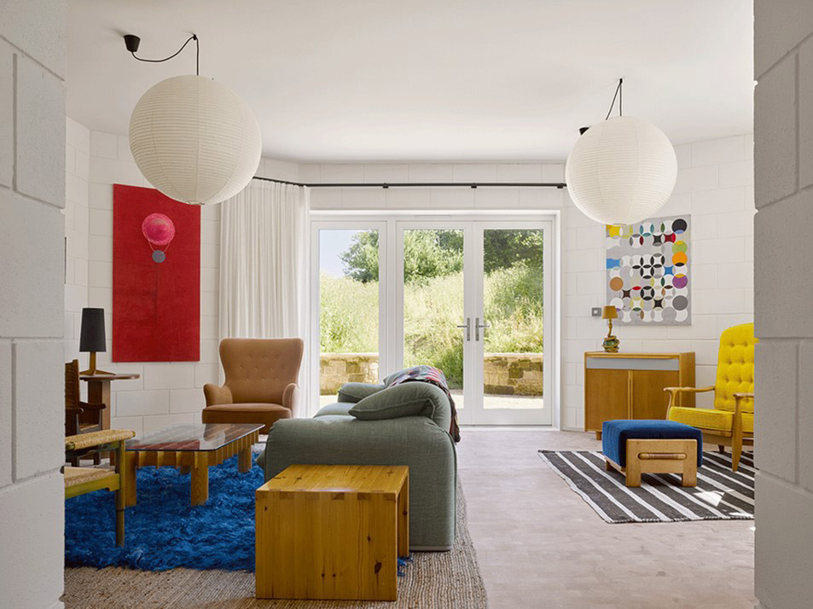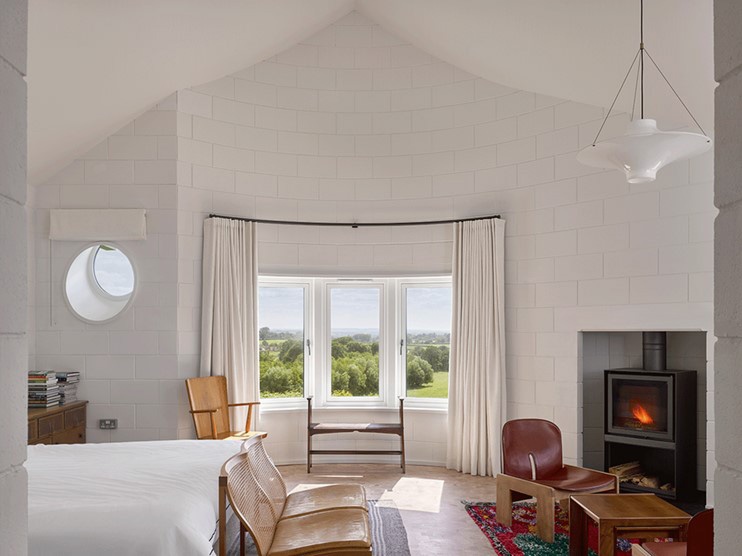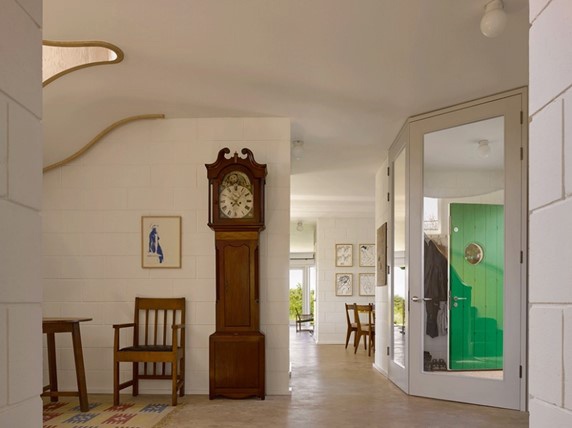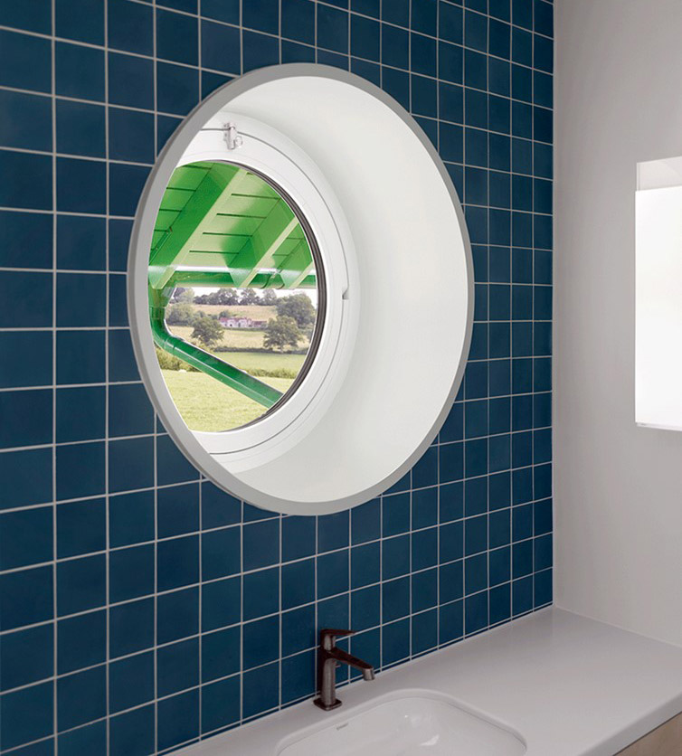NEW BUILD
THE RED HOUSE, BERE KNAP
NEW HOUSE, BERE KNAP, DORSET
Our brief was to construct a brand new home for our clients that should be practical, not grand, ‘A country house that can cope with mud, rain and dogs running through, and which lets you know that you can relax.
The contract commenced with demolition of the existing property. The clients’ desire to avoid clutter was the genesis of an ingenious plan. Three ‘cores’ are arranged along each of the long sides on both floors, accommodating a larder, laundry, bathrooms and storage, and separating four generous rooms on the ground floor. Living rooms at either end face north and south. In between lie a kitchen-diner and a grand hall with a bespoke fluid, curving oak stair produced by our own joinery shop. Each room bulges outward in an “Arts and Crafts” inspired rounded bay.
Light pours in on all sides, bouncing off a pale wood floor and white blockwork walls, against which magnificent views from every window register as bright pops of colour. Like the surface-mounted socket boxes and plywood cabinetry, these humble materials provide a counterpoint to beautiful artwork and furniture, and are elevated by pains taken over detailing.
Externally a car port garage and was constructed and a car parking area formed along with external paved areas.
The contract was completed to the satisfaction of our client and to our high standard of workmanship.
The house has been awarded the Royal Institute of British Architects (RIBA) House of the year 2022 as revealed on Grand Designs House of the year (see link below)
NEW HOUSE, BERE KNAP, DORSET
Our brief was to construct a brand new home for our clients that should be practical, not grand, ‘A country house that can cope with mud, rain and dogs running through, and which lets you know that you can relax.
The contract commenced with demolition of the existing property. The clients’ desire to avoid clutter was the genesis of an ingenious plan. Three ‘cores’ are arranged along each of the long sides on both floors, accommodating a larder, laundry, bathrooms and storage, and separating four generous rooms on the ground floor. Living rooms at either end face north and south. In between lie a kitchen-diner and a grand hall with a bespoke fluid, curving oak stair produced by our own joinery shop. Each room bulges outward in an “Arts and Crafts” inspired rounded bay.
Light pours in on all sides, bouncing off a pale wood floor and white blockwork walls, against which magnificent views from every window register as bright pops of colour. Like the surface-mounted socket boxes and plywood cabinetry, these humble materials provide a counterpoint to beautiful artwork and furniture, and are elevated by pains taken over detailing.
Externally a car port garage and was constructed and a car parking area formed along with external paved areas.
The contract was completed to the satisfaction of our client and to our high standard of workmanship.
The house has been awarded the Royal Institute of British Architects (RIBA) House of the year 2022 as revealed on Grand Designs House of the year (see link below)
NEWS
Articles and News
Awards
HEAD OFFICE
High Street High Littleton Somerset BRISTOL BS39 6HP T: 01761 470743 F: 01761 471428 E: info@ken-biggs.co.uk
NEWS
CONTACT
HEAD OFFICE
High Street
High Littleton
Somerset
BRISTOL BS39 6HP
T: 01761 470743
F: 01761 471428
E: info@ken-biggs.co.uk


