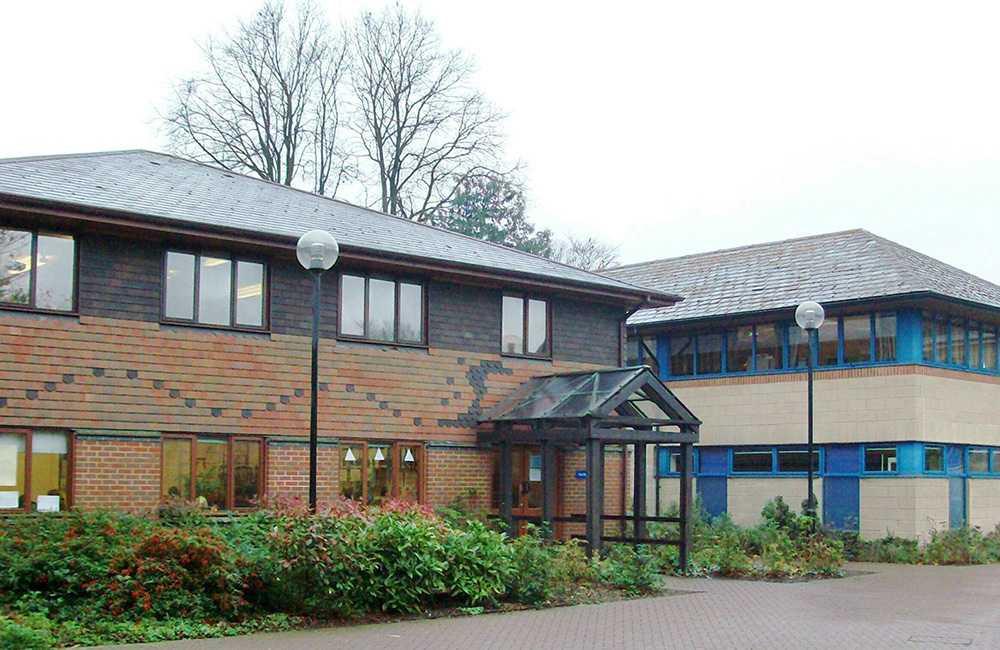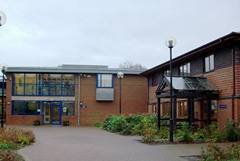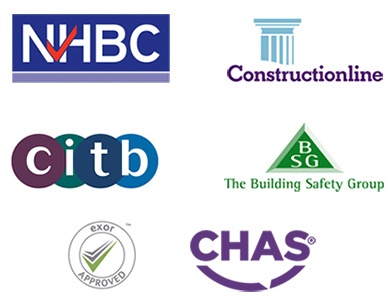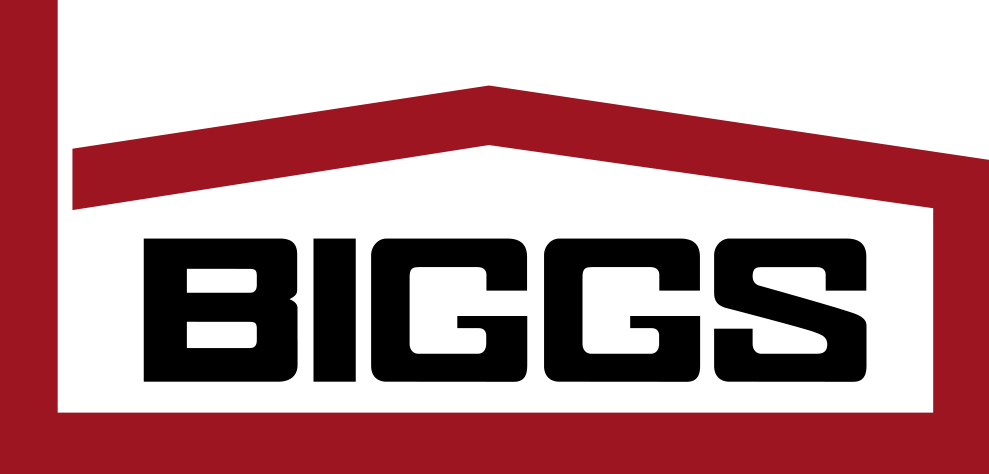SCHOOLS AND HOSPITALS
WARMINSTER SCHOOL

ADDITIONAL SCHOOL FACILITIES
Due to increasing pupil numbers our clients identified the need to upgrade and extend their current amenities within the existing school site and we were awarded the design and build contract to create a new extension and form eight laboratory classrooms and a new library to enhance the learning facilities and meet the needs of their growing class sizes.
The site had restricted access and boundary issues due to a listed wall to one side of the proposed build area and an existing service road which dictated the new structure’s outline. A design was chosen and the building was constructed as a segment of a circle in shape, utilising modern materials to form an attractive addition to the school campus. Internally the classrooms were formed with all necessary installations to enable them to function well and were fitted with laboratory fixtures and fittings as necessary. A computer centre was incorporated within the library area which was formed to our client’s requirements. The project was executed whilst the school remained open and a high standard of finish was incorporated throughout which would stand the test of time for the high turnover of use such a facility could expect. Our clients were delighted with the end result and the building has proved to be an asset to the school.


ADDITIONAL SCHOOL FACILITIES
Due to increasing pupil numbers our clients identified the need to upgrade and extend their current amenities within the existing school site and we were awarded the design and build contract to create a new extension and form eight laboratory classrooms and a new library to enhance the learning facilities and meet the needs of their growing class sizes.

The site had restricted access and boundary issues due to a listed wall to one side of the proposed build area and an existing service road which dictated the new structure’s outline. A design was chosen and the building was constructed as a segment of a circle in shape, utilising modern materials to form an attractive addition to the school campus. Internally the classrooms were formed with all necessary installations to enable them to function well and were fitted with laboratory fixtures and fittings as necessary. A computer centre was incorporated within the library area which was formed to our client’s requirements. The project was executed whilst the school remained open and a high standard of finish was incorporated throughout which would stand the test of time for the high turnover of use such a facility could expect. Our clients were delighted with the end result and the building has proved to be an asset to the school.
HEAD OFFICE
High Street High Littleton Somerset BRISTOL BS39 6HP T: 01761 470743 F: 01761 471428 E: info@ken-biggs.co.ukNEWS
CONTACT
HEAD OFFICE
High Street High Littleton Somerset BRISTOL BS39 6HP T: 01761 470743 F: 01761 471428 E: info@ken-biggs.co.uk



