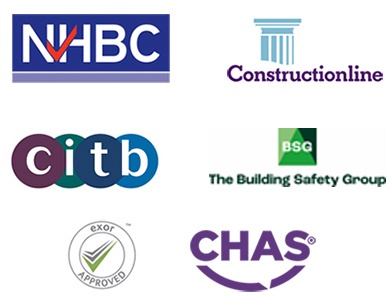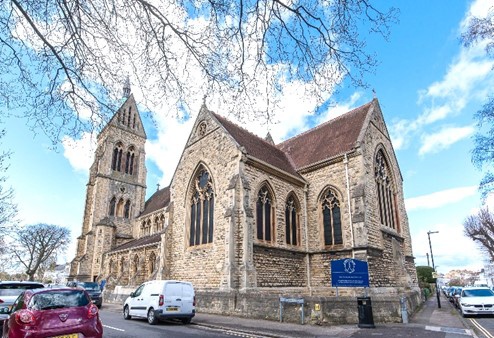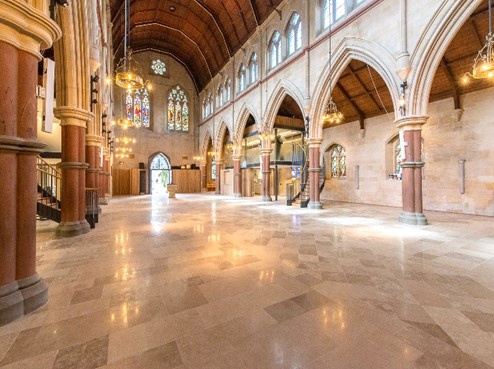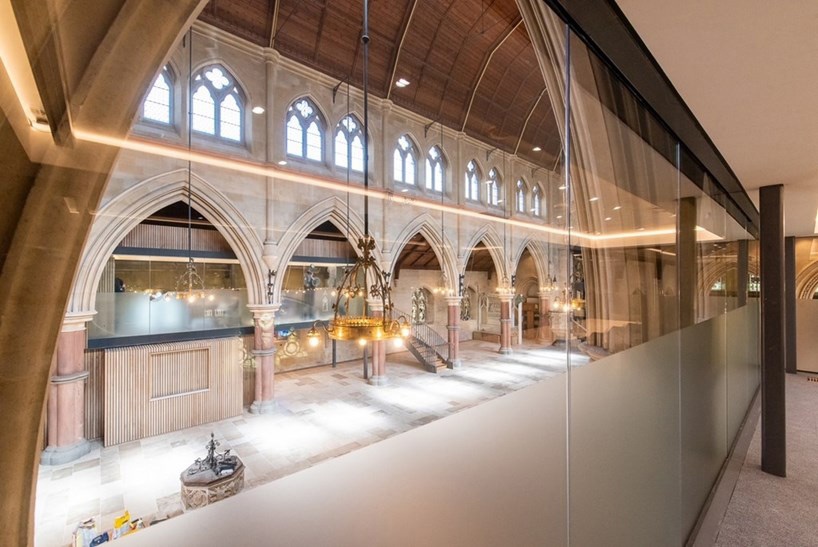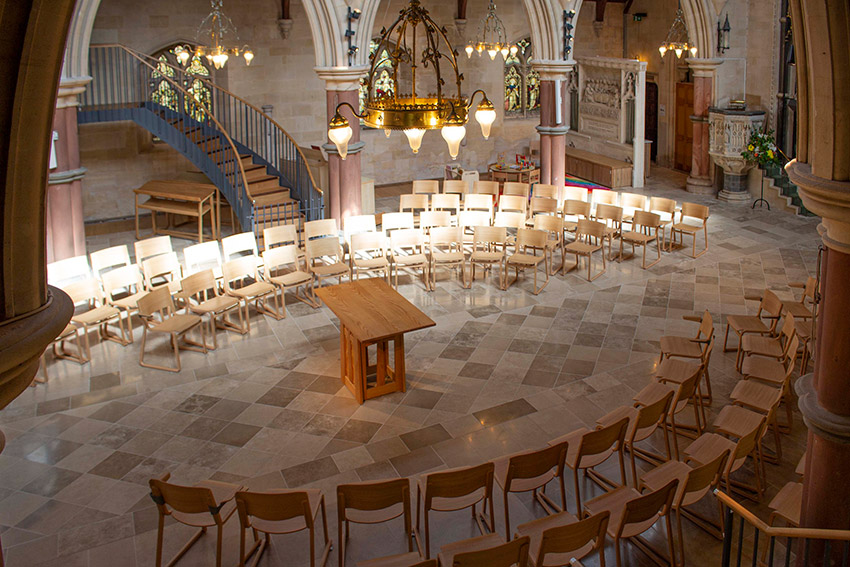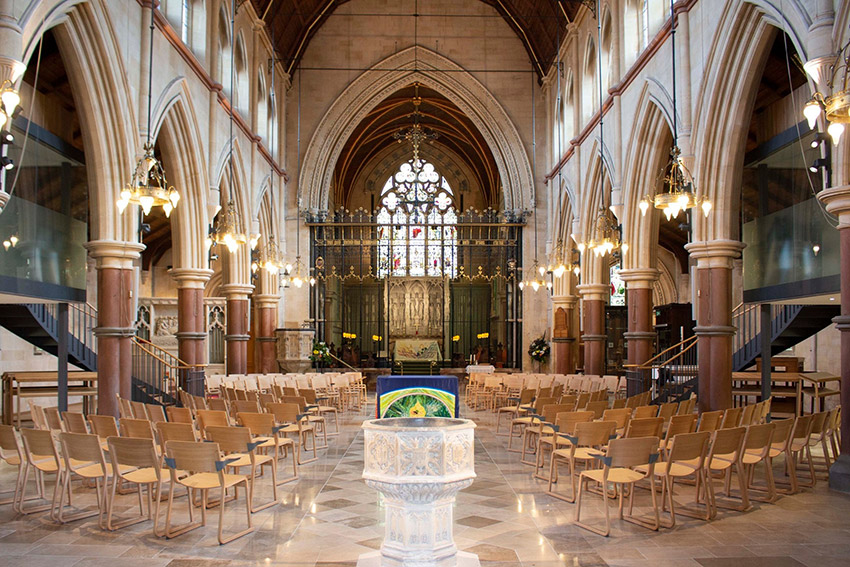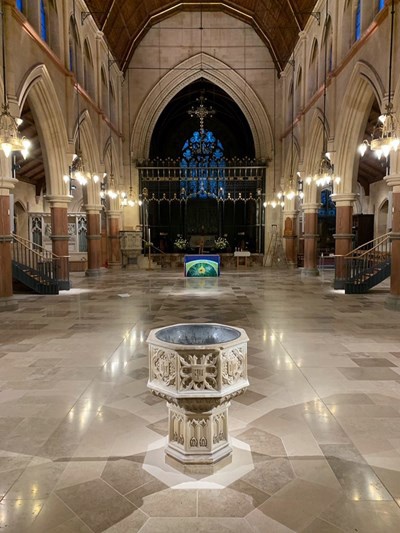REFURBISHMENT | RESTORATION & CONSERVATION
ST PHILIP AND ST JAMES
REORDERING OF ST PHILIP & ST JAMES, LECKHAMPTON
We Our clients held a vision of a reordered and reimagined church which would provide a flexible community and worship space, open seven days a week running church services and events as well as community groups, meetings and celebrations with a focus on enriching the local area.
After over sixteen years of dedicated fundraising and decision making our clients were finally in a position to bring their project to life and we were thrilled to be the chosen contractor to undertake the internal and external reordering works of their beautiful historic church.
Following removal of the church pews and carpets by our clients works commenced with preparation of the church including protections to the internal fabric and installation of site hoardings which displayed details of the project as a great emphasis was placed on involving the community throughout the contract.
The existing mechanical and electrical installation was then removed alongside all floor coverings in order to make way for the revised church layout. Our clients had designed two new pods to be constructed within the main church in order to provide a new servery within one and church office within the other both with meeting rooms above to be offered for hire to the local community. We worked closely with the Structural Engineer to form the pod foundations using a piling rig and then created the pods with a steel construction, timber joists and oak cladding. The pods were then glazed with 25 mm toughened glass and finished internally to a high standard and to our client’s specification.
A new mechanical and electrical system was installed including underfloor heating with a limecrete base fitted around the perimeter of the church to enable the infrastructure to be set within the floor level. A new stone floor was then flawlessly laid which complemented the updated interior perfectly.
Whilst the high-level electrical works were being undertaken, we were able to assess the stonework within this area and undertake crucial repairs. A new sound system was fitted throughout and programmed to suit various occasions within the church with floor boxes fitted to the base of each column as well as a new Lutron lighting system and the existing toilet facilities were completely overhauled and upgraded to provide additional amenities as well as bespoke joinery fitted to conclude the interior works.
Externally a new full length disabled access ramp was constructed with a stainless steel bespoke handrail and block paving and the car parking area was updated and landscaped to suit.
The project was concluded to an extremely high level of workmanship and showcases our talented workforce’s ability to deliver on all levels from site management to highly skilled tradesmen and most importantly to the delight of our clients.
REORDERING OF ST PHILIP & ST JAMES, LECKHAMPTON
We Our clients held a vision of a reordered and reimagined church which would provide a flexible community and worship space, open seven days a week running church services and events as well as community groups, meetings and celebrations with a focus on enriching the local area.
After over sixteen years of dedicated fundraising and decision making our clients were finally in a position to bring their project to life and we were thrilled to be the chosen contractor to undertake the internal and external reordering works of their beautiful historic church.
Following removal of the church pews and carpets by our clients works commenced with preparation of the church including protections to the internal fabric and installation of site hoardings which displayed details of the project as a great emphasis was placed on involving the community throughout the contract.
The existing mechanical and electrical installation was then removed alongside all floor coverings in order to make way for the revised church layout. Our clients had designed two new pods to be constructed within the main church in order to provide a new servery within one and church office within the other both with meeting rooms above to be offered for hire to the local community. We worked closely with the Structural Engineer to form the pod foundations using a piling rig and then created the pods with a steel construction, timber joists and oak cladding. The pods were then glazed with 25 mm toughened glass and finished internally to a high standard and to our client’s specification.
A new mechanical and electrical system was installed including underfloor heating with a limecrete base fitted around the perimeter of the church to enable the infrastructure to be set within the floor level. A new stone floor was then flawlessly laid which complemented the updated interior perfectly.
Whilst the high-level electrical works were being undertaken, we were able to assess the stonework within this area and undertake crucial repairs. A new sound system was fitted throughout and programmed to suit various occasions within the church with floor boxes fitted to the base of each column as well as a new Lutron lighting system and the existing toilet facilities were completely overhauled and upgraded to provide additional amenities as well as bespoke joinery fitted to conclude the interior works.
Externally a new full length disabled access ramp was constructed with a stainless steel bespoke handrail and block paving and the car parking area was updated and landscaped to suit.
The project was concluded to an extremely high level of workmanship and showcases our talented workforce’s ability to deliver on all levels from site management to highly skilled tradesmen and most importantly to the delight of our clients.
NEWS
Articles and News
Awards
HEAD OFFICE
High Street High Littleton Somerset BRISTOL BS39 6HP T: 01761 470743 F: 01761 471428 E: info@ken-biggs.co.uk
NEWS
CONTACT
HEAD OFFICE
High Street
High Littleton
Somerset
BRISTOL BS39 6HP
T: 01761 470743
F: 01761 471428
E: info@ken-biggs.co.uk
