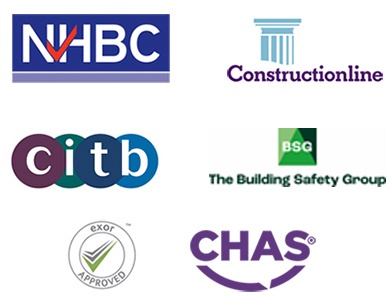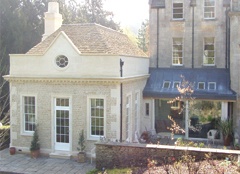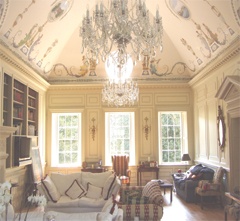RESTORATION AND CONSERVATION
LISTED FORMER RECTORY, BATH
Listed Former Rectory Extension Project
An extension of the listed former Rectory was granted to create a grand drawing room and large study to meet the needs of the dwelling’s occupants whilst retaining the integrity of the original building ensuring the new addition fitted well with the existing structure and obeyed the constraints of a listed site.
Finishes were chosen to match the existing including Bath stone and Cotswold roof tiles and purpose made external joinery replicated the existing windows. Detailed internal works included curved ceilings with plaster cornices all exquisitely decorated, wood panelling, English oak flooring and a large stone fireplace. A link from the new extension to existing house was constructed with stone columns and curved lead roof to complete this project to a superior standard.
Listed Former Rectory Extension Project
An extension of the listed former Rectory was granted to create a grand drawing room and large study to meet the needs of the dwelling’s occupants whilst retaining the integrity of the original building ensuring the new addition fitted well with the existing structure and obeyed the constraints of a listed site.
Finishes were chosen to match the existing including Bath stone and Cotswold roof tiles and purpose made external joinery replicated the existing windows. Detailed internal works included curved ceilings with plaster cornices all exquisitely decorated, wood panelling, English oak flooring and a large stone fireplace. A link from the new extension to existing house was constructed with stone columns and curved lead roof to complete this project to a superior standard.
NEWS
Articles and News
Awards
HEAD OFFICE
High Street
High Littleton
Somerset
BRISTOL BS39 6HP
T: 01761 470743
F: 01761 471428
E: info@ken-biggs.co.uk

NEWS
CONTACT
HEAD OFFICE
High Street
High Littleton
Somerset
BRISTOL BS39 6HP
T: 01761 470743
F: 01761 471428
E: info@ken-biggs.co.uk




