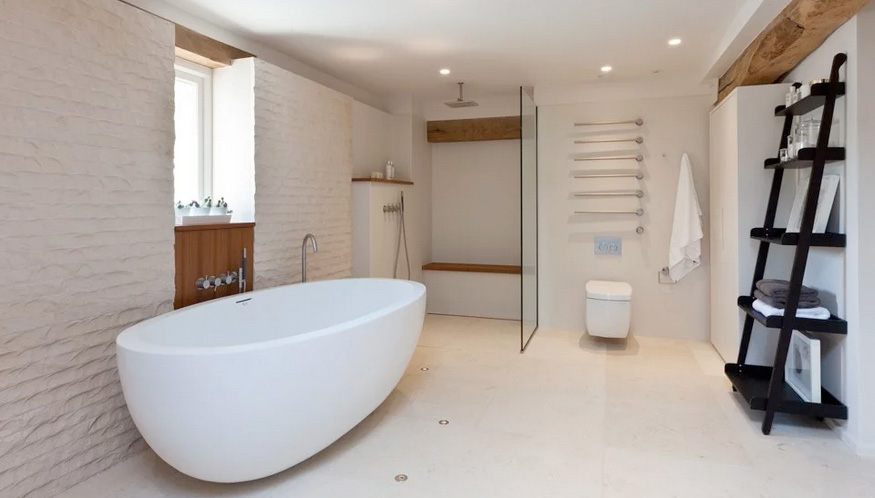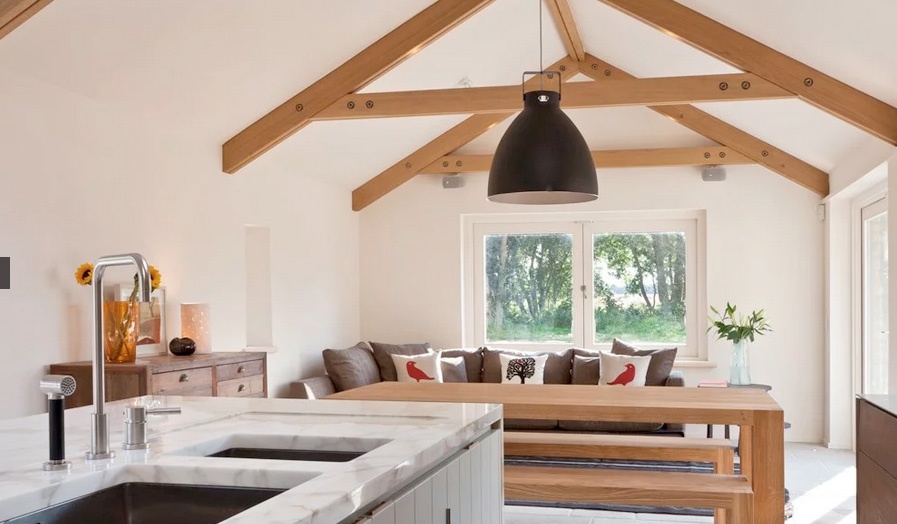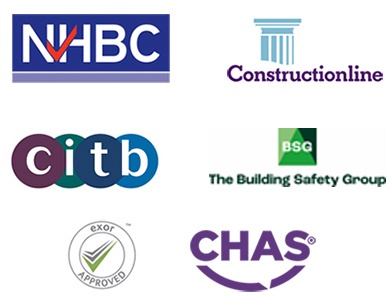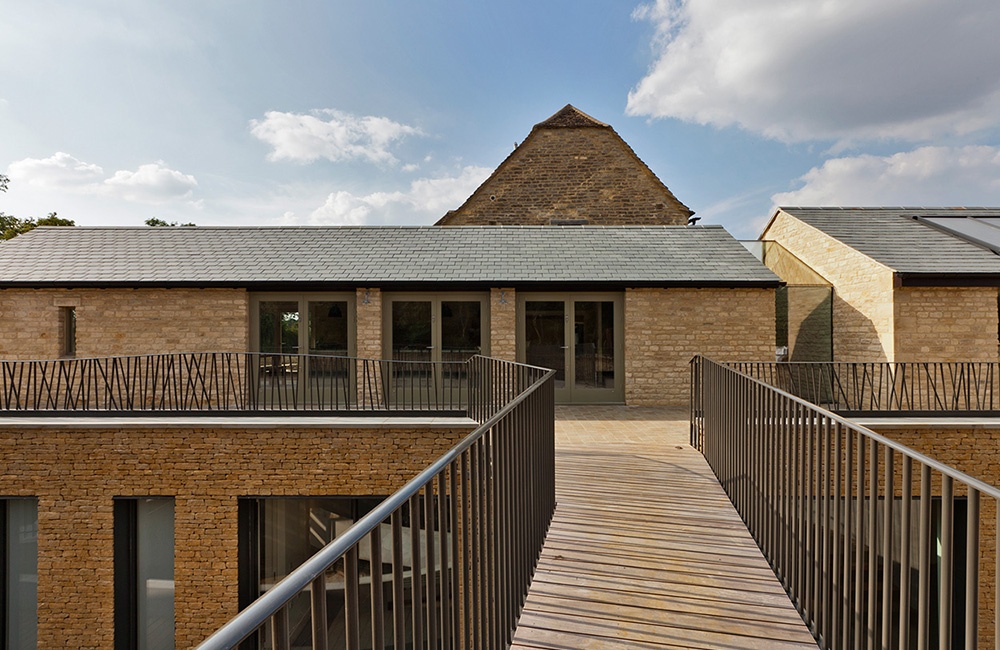RESTORATION
BARN EXTENSIONS AND ALTERATIONS
Cotswold Barn Design Renovation
We were awarded the exciting contract to form an extension to this historic Cotswold barn by way of adding additional underground accommodation to satisfy the planning constraints of this property whilst increasing the floor area for our clients. Dismantling of the barn’s existing extensions, which were rebuilt later in the contract, enabled the formation of an underground waterproof concrete basement finished in cladded Cotswold stone to match the existing façade.
High quality products and fittings were used throughout including Fineline windows and doors and various floor finishes, energy efficient Lutron lighting and an Artichoke kitchen. Services were upgraded included a new borehole, bio mass boiler and solar panels. The contract was completed to a superior finish and the end result satisfied the planners and our clients alike.
Cotswold Barn Design Renovation
We were awarded the exciting contract to form an extension to this historic Cotswold barn by way of adding additional underground accommodation to satisfy the planning constraints of this property whilst increasing the floor area for our clients. Dismantling of the barn’s existing extensions, which were rebuilt later in the contract, enabled the formation of an underground waterproof concrete basement finished in cladded Cotswold stone to match the existing façade.


High quality products and fittings were used throughout including Fineline windows and doors and various floor finishes, energy efficient Lutron lighting and an Artichoke kitchen. Services were upgraded included a new borehole, bio mass boiler and solar panels. The contract was completed to a superior finish and the end result satisfied the planners and our clients alike.
HEAD OFFICE
High Street
High Littleton
Somerset
BRISTOL BS39 6HP
T: 01761 470743
F: 01761 471428
E: info@ken-biggs.co.uk
NEWS
CONTACT
HEAD OFFICE
High Street
High Littleton
Somerset
BRISTOL BS39 6HP
T: 01761 470743
F: 01761 471428
E: info@ken-biggs.co.uk





